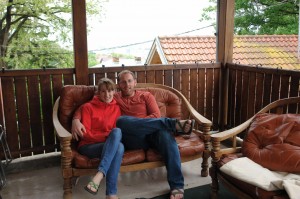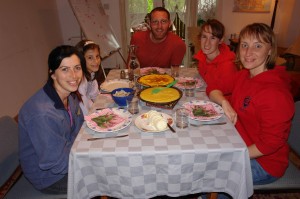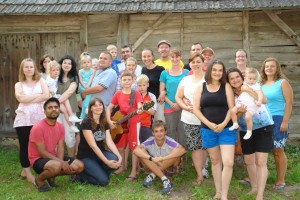July22
If you have been receiving my email updates, you will see picture updates of the building that is in progress. (If you don’t receive my email updates and have always wanted them but didn’t know how to ask… you can click HERE to see last month’s update and then click on ‘subscribe’ in the top left corner to receive next month’s update!)
I always show pictures of the outside of the building since that has been the major part of the construction so far. Recently though, there has been some major progress on the inside and it is much easier to get up and down without remembering what it was like to crawl on a jungle gym.
For the first time today, I got a tour of the whole building! WOW! There is so much space and LOTS of possibilities! I’m super excited to see how everything will look when it is finished!
First floor:

Dining Hall
The kitchen is also on the first floor but I couldn’t get a good photo of it.
Second floor:
There are two classrooms and an office on the second floor with some lounging space.

“… and this is what a conjunctive adverb looks like.” Future statement in the future classroom.

April can’t wait for this classroom to be filled with students!

Potential office
Third floor:
Third floor is mostly all bedrooms. There are 4 showers (2 girls, 2 guys) which I didn’t bother to take a picture of since they are really just dark looking brick closets right now. There are four bedrooms total on the third floor.

Bedroom for the geometrically inclined

Double balconies in the bedroom? Yes, please!
Fourth Floor:

“He leads me into a spacious place…”
Fourth floors is really a glorified attic that will be turned into a living space. A place to relax, hang out, sleep, chat, it’s a multipurpose room! There is also space for another bedroom.

View toward city center (west)

View to the east

Looking to the south
There is also a basement to our new building. I couldn’t get any pictures since there isn’t any lighting there yet. The basement will be used for community events and storage space.





















